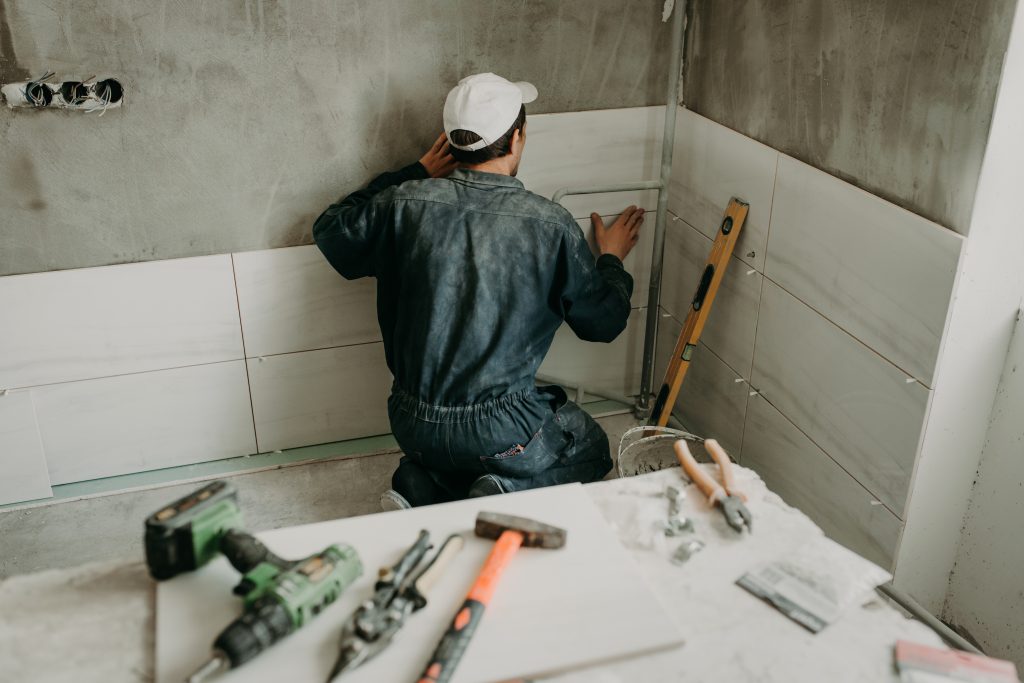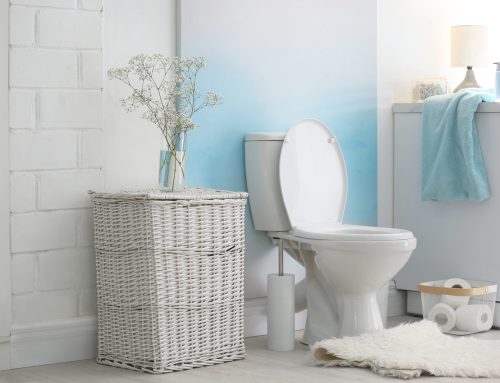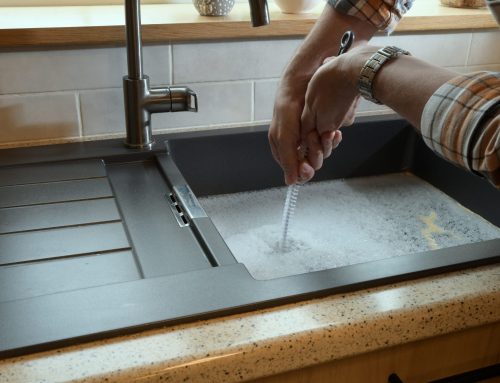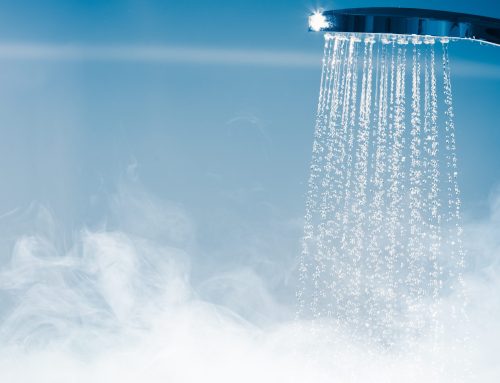
Start Here: What to Expect From a Bathroom Plumbing Remodel in Racine
If you are planning a bathroom remodel in Racine, a clear plumbing plan will save time, money, and stress. This step-by-step guide walks you from rough-in to final inspection and is designed for homeowners who want a smooth project with no surprises. If you searched bathroom remodel plumber racine, you are in the right place. Use this checklist to prepare, coordinate trades, and decide when to bring in a licensed professional. Northern Mechanical is proud to support Racine homeowners with reliable, affordable plumbing services and 24/7 emergency support.
Bathroom remodel plumber racine: step-by-step checklist from rough-in to final inspections for Racine homes. Avoid costly mistakes – download and book your pro today.
Permits, Codes, and Inspections in Racine
Every bathroom remodel in Racine that modifies plumbing typically requires a permit. The City of Racine and Racine County follow Wisconsin plumbing standards, which means fixtures, venting, and pipe sizes must meet code. Expect at least two inspections: one at rough-in and one at final. Some projects may also need water pressure and DWV tests before the rough-in inspection is approved. Always check current local requirements before you start demolition.
Northern Mechanical can help you prepare permit documents, create code-compliant layouts, and schedule inspections. Our certified team knows local expectations and keeps your project on track.
Step-by-Step Bathroom Plumbing Checklist
1. Pre-Design and Budget Planning
- Define the scope: cosmetic refresh, partial remodel, or full gut with re-piping.
- Set a realistic budget that includes a contingency fund for hidden issues like rot or outdated piping.
- Decide on fixture locations. Moving a toilet, tub, or shower often means relocating drains and vents, which increases cost and time.
- Confirm fixture selections and flow rates early. Valve type, trim style, and drain location affect rough-in work.
- Discuss accessibility goals such as a curbless shower or comfort-height toilet. Plan blocking for grab bars now.
- Consult a bathroom remodel plumber racine homeowners trust to validate your layout before ordering materials.
2. Site Prep and Demolition
- Turn off water, cap lines, and protect nearby rooms with dust barriers.
- Remove fixtures carefully to avoid damage to supply and drain stubs if they will be reused temporarily.
- Open floors and walls to expose existing supply, drains, vents, and any structural elements.
- Document conditions with photos for your records and for your plumber and inspector.
- Dispose of debris according to local rules. Keep the space clean for accurate layout and safe work.
3. Layout and Measurements
- Confirm centerlines for toilet, shower, and vanity according to fixture specs.
- Mark drain locations and pipe routes to ensure proper slope. Standard is one quarter inch per foot for horizontal drains unless code requires otherwise.
- Measure rough-in heights for shower valves, tub spouts, and lavatory supplies to match trim and countertop thickness.
- Verify wall thickness and stud locations for in-wall valves, niches, and backer board.
- Cross-check clearances for doors, towel bars, and electrical outlets.
4. Drain-Waste-Vent Rough-In
- Choose approved materials such as PVC for drains and vents, and follow solvent welding best practices.
- Size the main drain and branches based on fixture units. A properly sized drain prevents backups and gurgling.
- Install cleanouts where required and ensure they are accessible after the remodel.
- Maintain proper slope on all horizontal runs. Avoid low spots that trap water and debris.
- Plan venting to prevent trap siphonage. Each fixture must be vented per code. Use AAVs only if permitted by the local authority.
- Protect traps for the shower and tub during construction to keep debris out.
5. Water Supply Rough-In
- Select supply materials that suit your project. Copper Type L, PEX-A, or PEX-B are common choices in Racine area homes.
- Size water lines to maintain pressure, especially if adding body sprays or a rain head.
- Install shutoff valves at the toilet and under the sink. Consider whole-bathroom isolation valves for future service.
- Use proper supports and grommets to prevent pipe movement and noise.
- Include a thermostatic mixing valve or pressure balancing valve at the shower for scald protection.
- Keep hot on the left and cold on the right. Label stubs for easy trim-out later.
6. Shower or Tub Rough-In
- Set the valve at the manufacturer’s recommended depth for the finished wall thickness.
- Plumb the riser straight and secure it to framing to prevent shower arm wobble.
- For tubs, verify the drain kit matches the tub model. Dry-fit the overflow and drain before glue-up.
- Install a quality shower pan or approved membrane. Pre-slope if using a mortar bed. Keep weep holes open.
- Pressure test the supply lines before closing walls.
7. Toilet Rough-In
- Confirm the rough-in distance from the finished wall to the center of the flange. The common standard is 12 inches, but 10 and 14 inches exist.
- Set the closet flange on top of the finished floor for a proper wax seal. Use stainless ring flanges for longevity.
- Ensure the vent connection meets code to avoid slow flush or trap loss.
- Place the shutoff valve at a comfortable height and plan for a supply line that clears baseboards.
8. Vanity and Lavatory Rough-In
- Rough the drain at the centerline of the sink or based on the cabinet design. Confirm height so the P-trap clears drawers.
- Space hot and cold supplies to avoid interference with drawers and pullouts.
- Plan for a pop-up drain or grid strainer based on faucet selection.
- Add a dedicated vent path or tie-in per code to prevent gurgling.
9. Venting Strategy and Options
- Use vertical vents where practical and connect to an existing vent stack if allowed.
- Wet venting may be permissible in some layouts if sized correctly. Confirm with your inspector.
- If using air admittance valves, confirm local approval and place them in accessible locations with adequate air supply.
10. Waterproofing and Backer Board
- Install cement board or foam backer boards designed for wet areas. Regular drywall is not a suitable tile substrate in wet zones.
- Apply a continuous waterproofing membrane on shower walls and floors. Seal all seams, corners, niches, and penetrations.
- Use proper backer screw patterns and leave gaps where required by the manufacturer for expansion.
- Flood test shower pans as required before tile work begins.
11. Pressure and Leak Tests
- Pressure test water supply lines to confirm tight joints and fittings. Record results for your inspector.
- Test the DWV system with water or air if required. Follow local rules on pressure and duration.
- Inspect all glued joints, transitions, and unions. Rework any questionable sections now.
12. Rough-In Inspection
- Schedule the rough-in inspection with the City of Racine or Racine County as applicable.
- Provide access to all piping, cleanouts, and test gauges. Do not cover walls or floors until you pass inspection.
- Address any notes from the inspector quickly to avoid delays.
13. Insulation and Close-Up
- Add insulation on exterior walls and around tubs where needed for comfort and sound control.
- Install vapor barriers as required by code and manufacturer instructions.
- Close walls and ceilings after all rough approvals are complete.
14. Fixture Set and Trim-Out
- Set the toilet with a new wax ring or approved alternative. Shim and caulk as needed.
- Install the vanity, faucet, and P-trap. Check for leaks at all connections.
- Mount the shower trim, shower head, and tub spout. Verify the mixing valve is balanced and set the temperature limit stop.
- Attach supply lines and angle stops. Confirm there are no drips after the system is pressurized.
- Seal penetrations through tile and walls with appropriate silicone to prevent moisture intrusion.
15. Final Inspection and Walk-Through
- Schedule your final inspection. Ensure all fixtures operate smoothly and drains are clear.
- Test for proper hot and cold orientation, adequate flow, and quiet venting without gurgle.
- Review warranty information and maintenance tips. Save manuals for future reference.
Materials Checklist
- PVC drain and vent pipe with approved fittings and primer and cement
- Copper Type L or PEX tubing, crimp or expansion fittings, and supports
- Thermostatic or pressure balance mixing valve and shower trim
- Toilet flange, wax ring, closet bolts, and shutoff valve
- Lavatory faucet, drain assembly, P-trap, and angle stops
- Backer board, waterproof membrane, and approved sealants
- Cleanouts, access panels, and escutcheons
- Insulation, pipe sleeves, and nail plates for protection
- Test gauges for water and DWV as required
Common Mistakes and How to Avoid Them
- Skipping permits and inspections. This can lead to costly rework and insurance issues. Always verify local requirements.
- Improper drain slope. Too flat leads to clogs, too steep can leave solids behind. Use a level and check every run.
- Undersized vents. Poor venting causes slow drains and trap siphonage. Size vents based on fixture units and distance.
- Setting the toilet flange below finished floor. This invites leaks. The flange should sit on top of the finished floor.
- Valve depth errors. Valves set too deep or too shallow will not trim out correctly. Use the manufacturer’s plaster guard for reference.
- Mixing incompatible materials without proper transitions. Use approved adapters when changing from copper to PEX or PVC.
- Closing walls before testing. Pressure test supplies and DWV to catch leaks early.
- Weak waterproofing. A beautiful tile job fails quickly without proper membranes and sealed penetrations.
Timeline and Cost Factors in Racine
A typical single-bath remodel in Racine that involves new fixtures in the same locations can take two to four weeks depending on material availability and inspection schedules. Moving a toilet, adding a tile shower, or repairing structural issues will add time. Costs vary by size, finishes, and scope.
- Cost drivers: moving drains and vents, upgrading to a tiled shower, and relocating the vent stack.
- Time drivers: inspection availability, special-order fixtures, and lead time for custom glass.
- Money savers: keep fixtures in place when possible, select in-stock products, and finalize choices before rough-in.
When to DIY and When to Call a Pro
Handy homeowners can handle tasks like demolition, painting, and installing accessories. Plumbing layout, vent sizing, soldering, pressure testing, and code compliance are best left to a licensed bathroom remodel plumber. If you are unsure about slope, venting, or valve placement, bring in a professional. Small mistakes can lead to leaks behind finished tile or chronic drain issues.
Northern Mechanical offers full-service bathroom plumbing for Racine homes, from design support to final inspection. We also provide 24/7 emergency services if you uncover a surprise during demolition.
Why Choose Northern Mechanical for Your Racine Bathroom Remodel
Northern Mechanical, LLC is a trusted plumbing and piping partner for industrial, commercial, and residential clients across Southeastern Wisconsin. Our Racine teams are known for reliable scheduling, code-smart layouts, and clean workmanship.
- Local code expertise. We design and install systems that align with Racine and Wisconsin plumbing standards.
- Certified professionals. Our technicians are trained to deliver safe, long-lasting results.
- Full project support. From permits and rough-in to trim and final inspection, we keep your remodel moving.
- Transparent pricing. We offer clear scopes and competitive rates to protect your budget.
- 24/7 emergency help. If a line springs a leak or a shutoff fails, we are ready to respond.
- Service across sectors. Our experience in industrial and commercial work brings precision and durability to your home.
If you want a bathroom remodel plumber Racine homeowners can count on, Northern Mechanical is ready to help.
FAQ: Racine Bathroom Remodel Plumbing
Do I need a permit for a bathroom remodel in Racine?
Most bathroom remodels that change plumbing require a permit and inspections. Simple fixture swaps without piping changes may not, but always confirm with the local building department. Northern Mechanical can assist with the permit process.
How long does a typical bathroom plumbing remodel take?
Simple layouts often finish in two to four weeks, while reconfigurations can take longer. Inspection schedules, special-order materials, and hidden damage can affect timing.
Can I reuse existing supply or drain lines?
Sometimes. If pipes are in good condition, meet code, and are positioned correctly, reuse may be possible. Old galvanized or corroded copper is usually best replaced during a remodel.
Is PEX allowed for bathroom supply lines?
PEX is commonly used and accepted when installed with approved fittings and support. It must be protected from UV and physical damage. Your inspector will verify compliance.
Do I need a thermostatic mixing valve?
Modern codes require anti-scald protection. A thermostatic or pressure balance valve is recommended for showers and tubs to keep water temperature safe.
What order should trades follow?
Typical order is demolition, framing changes, plumbing and electrical rough-in, inspections, insulation, wall close-up, waterproofing, tile, paint, fixture set, then final inspection. Northern Mechanical coordinates with other trades to maintain a smooth schedule.
What if my bathroom is on an exterior wall?
Avoid placing water lines in exterior walls when possible. If unavoidable, insulate well and keep lines to the warm side of the barrier. Your plumber will help protect against freezing.
How can I make my bathroom future ready?
Consider a curbless shower, blocking for grab bars, a comfort-height toilet, and a handheld shower on a slide bar. These upgrades improve safety and flexibility without sacrificing style.
Get Your Free Bathroom Plumbing Checklist
Make your remodel easier with a printable checklist that follows this guide from rough-in to final inspection. Use it to track tasks, plan materials, and schedule inspections. Then book a site visit with Northern Mechanical to review your layout, confirm code compliance, and lock in your timeline.
If you are searching for a dependable bathroom remodel plumber Racine homeowners recommend, contact Northern Mechanical today. Our team delivers high-quality workmanship, clear communication, and responsive service from start to finish.
Ready to start your project. Bookmark this page to save this checklist, gather your fixture specs, and schedule a professional walk-through. With the right plan and a trusted partner, your new bathroom will look great and perform flawlessly for years.



